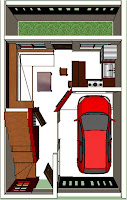Tuesday, July 17, 2012
Wednesday, March 30, 2011
12.6 sqm at Studio 1
 |
| Bare finishing with cement walls and floors |
The units come in 12.6 sqm configurations with bare finishing. The plumbing and fixtures in the 1.18 sqm toilet and bath, along with a sink counter are the only furnishing in the unit.
 |
| Furnishings configured for single occupant |
The development's brochure featured a model unit configured for a single occupant - with the bed parallel against the window and surrounded by the individual's trinkets. Lime green walls and mirrors on the cabinet doors create an ambiance of wide spaces and relaxed feeling.

While great for its intended market, this configuration would not do for the purposes of my friend's family. Wanting to maximize their investment, my friend wanted the units to accommodate at least 2 tenants each.
To achieve this, I positioned a single bed into the nook provided by the bathroom and added another built in bed on top to accommodate two people. Storage is plentiful. The closet was split into upper and lower levels to provide individual hanging spaces. The space under the bed provided drawer space. Ottomans not only provide seating but deep storage spaces as well.
Counter space in the kitchen is maximized with the choice of a personal refrigerator and mini stove. The microwave is

Friday, March 25, 2011
2-story townhouse on 40sqm lot
 |
| Garage backyard & living area |
The design features a garage and backyard - premium features not found in properties this size. Despite the limited space; the garage is able to accommodate a compact car (Hyundai Getz)-with just enough room for the driver to dismount comfortably.
Upon entering the house, guests are greeted by lots of natural light - thanks to the double volume ceiling. Proper ventilation is achieved thanks to wind from the house's many windows - circulation facilitated by the tunnel effect induced by the rowhouse's shape.
 |
| Loft-type bedroom and bath |
The stairs lead to the loft-type bedroom and bath. Half-height railings affords the occupant flowing breeze all day long.
Demonstrating that a bachelor lifestyle is possible with a bachelor's budget, this house is an investment worth its price tag.
Subscribe to:
Comments (Atom)

