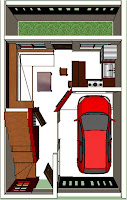 |
| Garage backyard & living area |
The design features a garage and backyard - premium features not found in properties this size. Despite the limited space; the garage is able to accommodate a compact car (Hyundai Getz)-with just enough room for the driver to dismount comfortably.
Upon entering the house, guests are greeted by lots of natural light - thanks to the double volume ceiling. Proper ventilation is achieved thanks to wind from the house's many windows - circulation facilitated by the tunnel effect induced by the rowhouse's shape.
 |
| Loft-type bedroom and bath |
The stairs lead to the loft-type bedroom and bath. Half-height railings affords the occupant flowing breeze all day long.
Demonstrating that a bachelor lifestyle is possible with a bachelor's budget, this house is an investment worth its price tag.

No comments:
Post a Comment